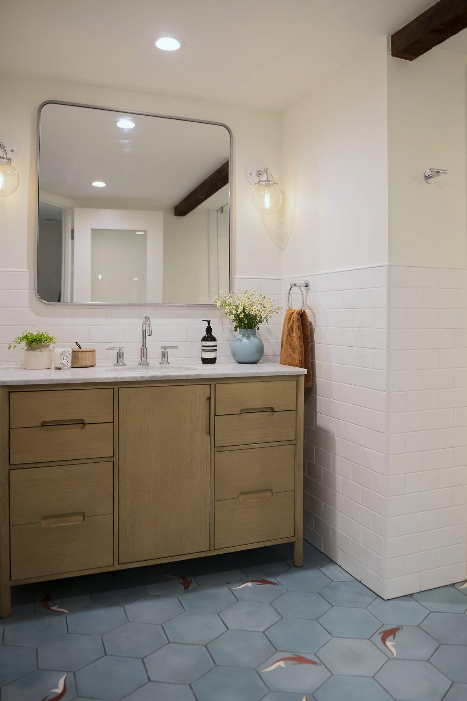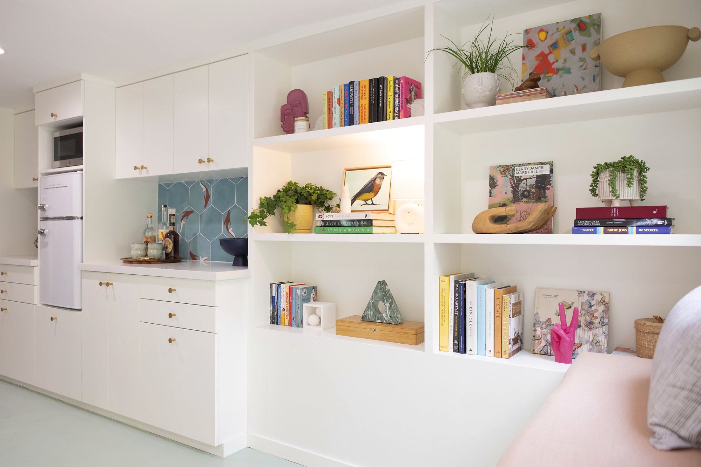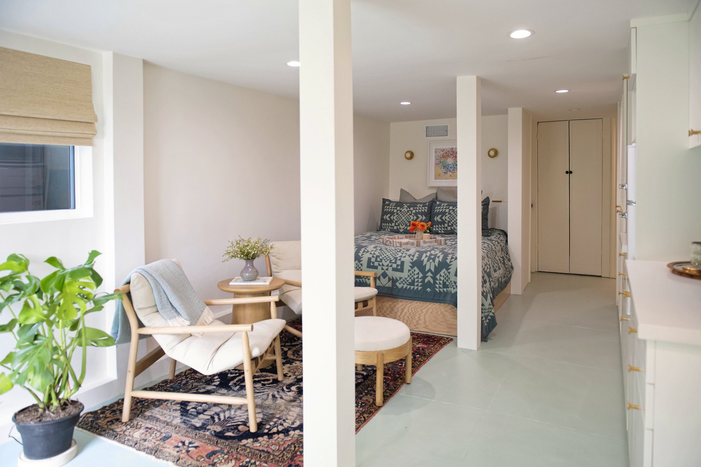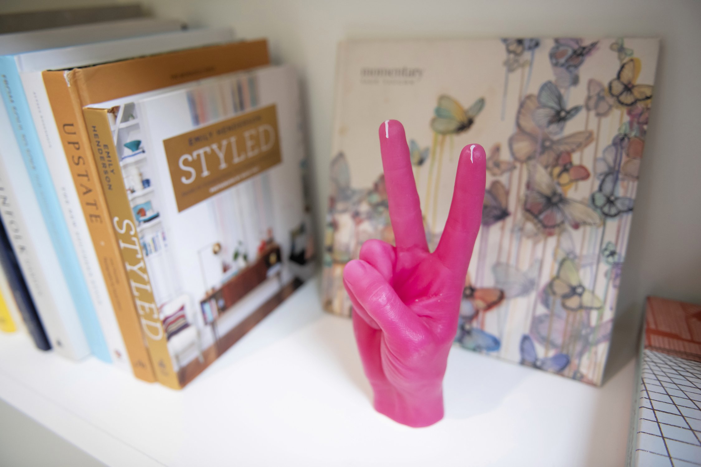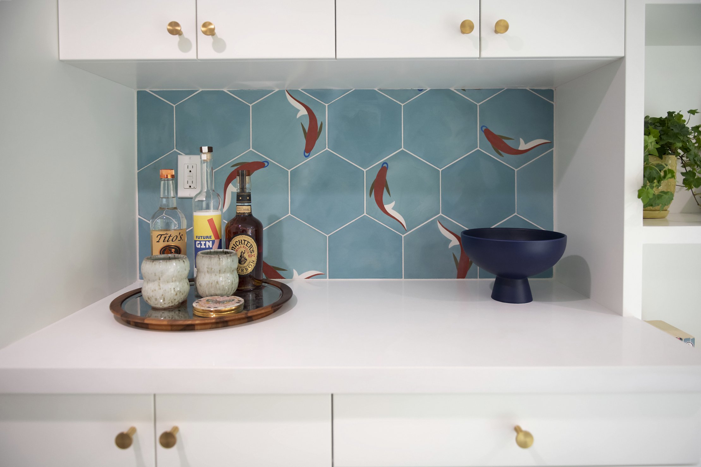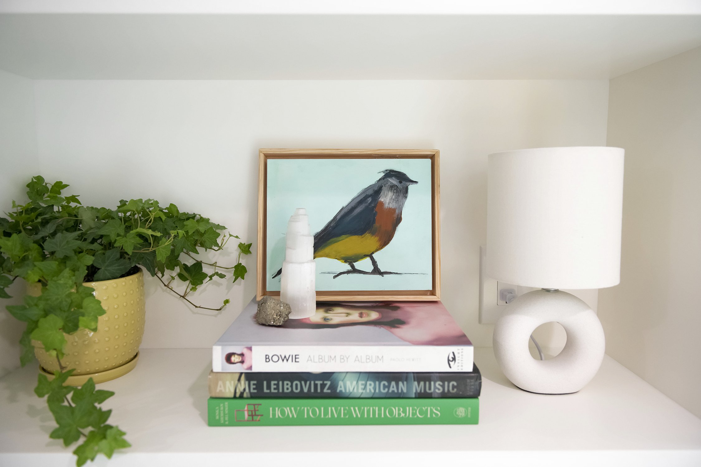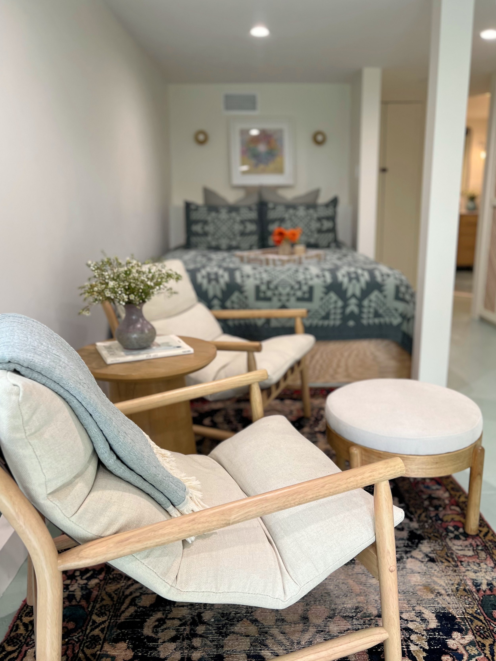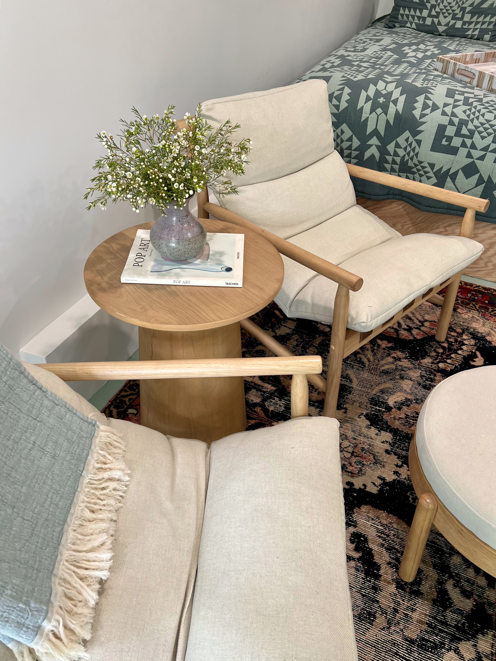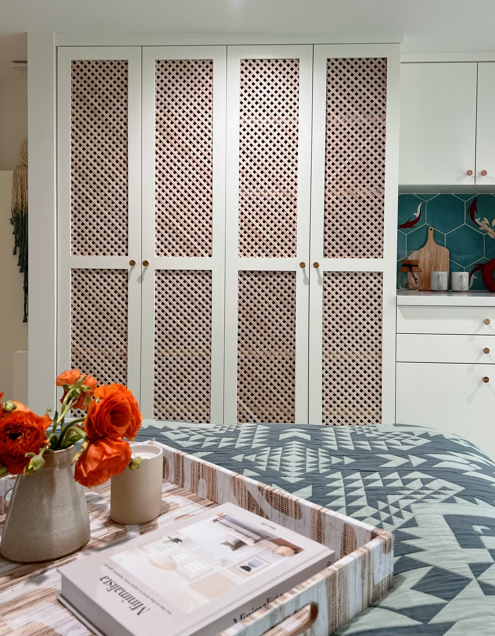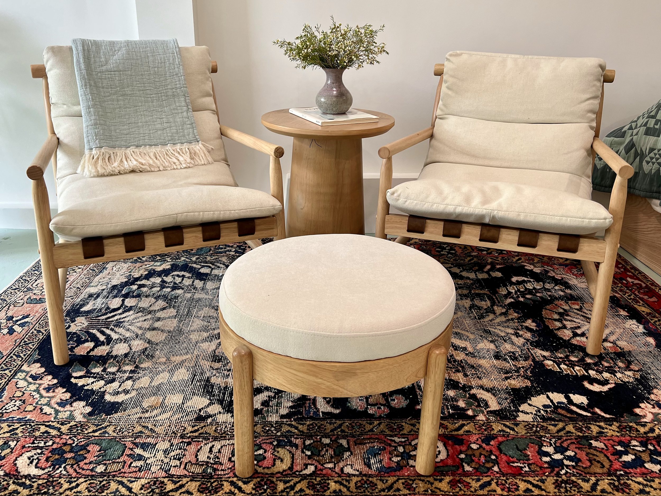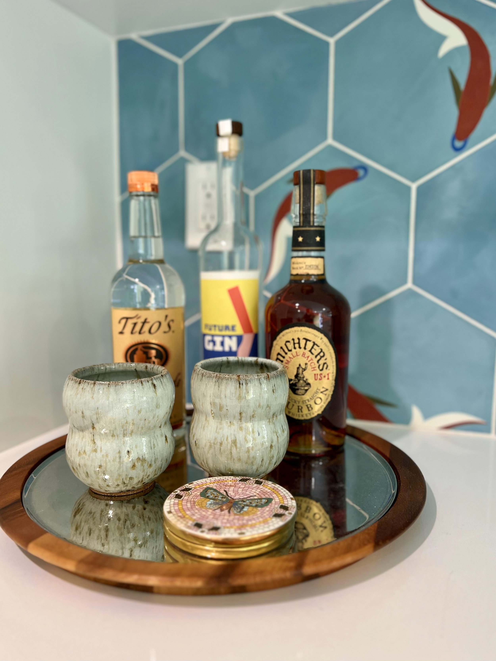Silver Lake ADU
To create a bright and multi functional space in a basement of a 100 year old craftsman was such a fun challenge and I feel we accomplished just that! Keeping things light and bright was the key with warm canned lighting throughout.
When met with the challenge of a major footer of the home running down the south floor we decided to design some built-ins to hide the footer while creating tons of storage; beautiful lattice closet doors for guest clothing, a small kitchenette area, and open shelving with a builtin bench for a small work station. With limited bedroom space we built a platform for the mattress, framed out a ledge behind the queen bed with outlets and usb cables, and added two cool little scones with dimmers. The back room went from a sad little washer and dryer dungeon, to a beautiful and timeless bathroom with fun floor tiles and classic subway throughout. I loved this basement challenge and how useful it’s turned out to be for my beautiful clients and their family.
Photos: Jeff Forney
